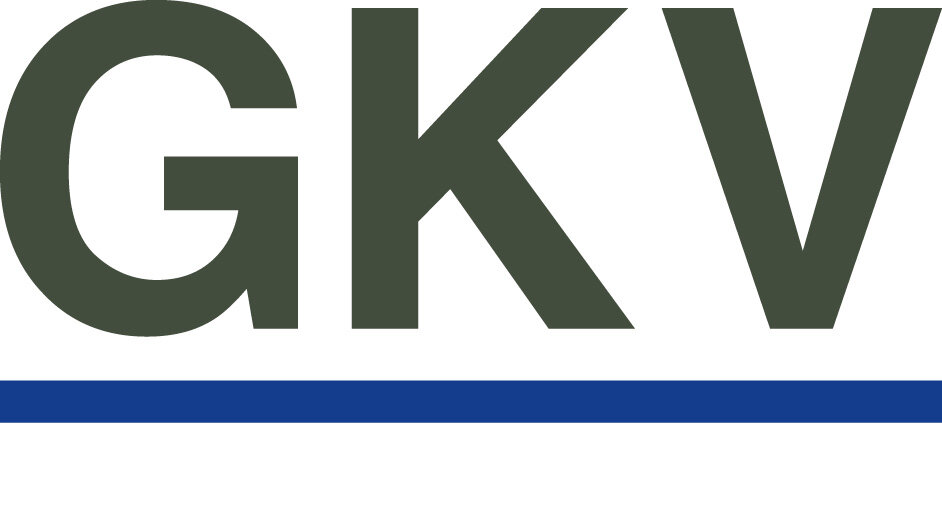New York City Energy Conservation Code Changes for Architects
The New York City Energy Conservation Code required amendment after Local Law 97 and the New York State Energy Research Development Authority (NYSERDA) adopted caps on the carbon emissions of buildings in the city. New York City’s 2020 Energy Conservation Code (NYCECC) went into effect in May. The new legislation focuses heavily on the building envelope, in efforts to maintain a tighter and better-insulated structure, with strategies reminiscent of passive design.
The updated New York City Energy Conservation Code increases the required R-values at the building perimeter, including the exterior walls, roofs, windows, and at slab edges. R-value measures a material’s thermal resistance to conductive heat flow. In terms of building materials, the higher the R-value, the better it insulates.
Changes to the New York City Energy Conservation Code
For all residential applications, the required R-values at above grade walls are increasing 16 percent greater than the previous code (R-11.4 CI to R-13.25 CI) and at all other uses its increasing 18 percent (R-9.5CI to R-11.2 CI) with the new code. All below-grade walls are increasing in R-value 33 percent (R-7.5 CI to R-10CI). Roofs with insulation entirely above the roof deck are increasing in R-value 10 percent (R-30 CI to R-33 CI) and roofs that are insulated below the deck (such as attics with spray foam insulation) are increasing 39 percent (R-38 CI to R-53 CI). There was a dramatic increase in the R-value requirement at below deck roof construction to account for any thermal bridging caused by the interruption of framing members. Heated slabs for commercial projects require R-5CI and R-10CI for residential, and all projects must have R-20CI slab edge. The changes made to window categories are a bit more complex; the New York City Energy Conservation Code now differentiates between windows above and below 95 feet. With this new update, the New York City Energy Conservation Code has reduced the allowable Solar Heat Gain Coefficient by 10 percent. Additionally, for the first time, the New York City Energy Conservation Code is differentiating between curtain walls and punched windows installed in punched openings in the facade.
Other more stringent requirements of the new law relate to the mitigation of thermal bridging for commercial projects. Thermal bridging is when the continuous insulation within an exterior wall assembly is interrupted by a penetration, allowing the movement of heat in and out. There are many instances where thermal bridging can be an issue, such as the addition of a balcony, which would penetrate the building envelope, or a metal clip used to attach a component of the façade to the exterior wall construction. While architects may document their wall assemblies to meet a certain R-value, thermal bridging will often render that R-value unattainable. On any existing building renovation where the envelope is part of the scope-of-work, the Architect is now required to both identify where thermal bridging will be a problem and document how it will be remedied. While there are no performance metrics for thermal bridging currently, the American Society of Heating, Refrigerating, and Air-Conditioning Engineers (ASHRAE) committee is looking into adding them to its next version in 2022. An Envelope Performance Index was added to the New York City Energy Conservation Code to ensure that buildings aren’t using other energy-efficient building systems to compensate for an inefficient building envelope. Projects will be required to use COMCheck to prove that the building envelope meets the updated standards set by the New York City Energy Conservation Code. This shows that no matter how effective your other building systems are, the New York City Energy Conservation Code is putting an emphasis on ensuring the building envelope is sealed.
New York City Energy Conservation Code and Passive Design
These more stringent envelope requirements make it clear that the New York City Energy Conservation Code is using strategies from passive house design and construction. Passive heating and cooling strategies are as old as buildings themselves, and an organization called Passive House New York has been encouraging New Yorkers to build passive buildings or retrofit existing buildings using these principles. Building owners may experience sticker shock at the thought of strengthening their exterior walls, replacing windows, and adding robust air filtration systems to their structures, however, the decrease in energy usage (and thus costs) is substantial. While the majority of these Passive House Certified structures are residential low-rise buildings in the outer boroughs, many other projects are now using Passive House New York as a guide.
Standard construction assemblies and processes that we are accustomed to must be updated given the push to design energy-efficient buildings. The latest New York City Energy Conservation Code may seem intimidating initially, however with the availability of new technologies and the need for greater energy efficiency, these changes are both necessary and expected and will ultimately prove to be an exciting new challenge for architects and engineers.
By: Risa Schoenfeld, GKV Architects

