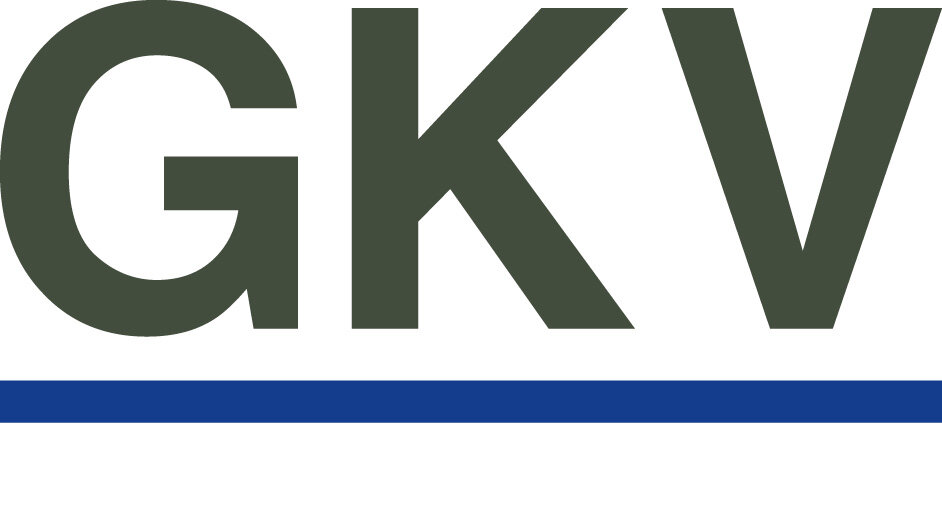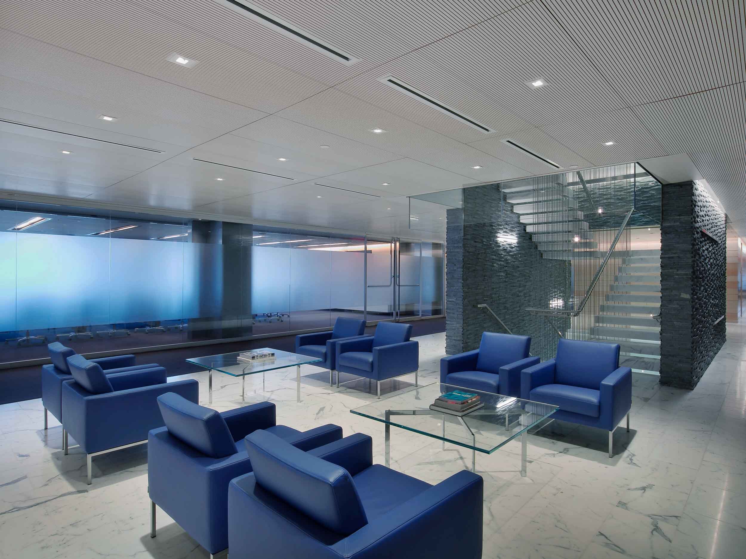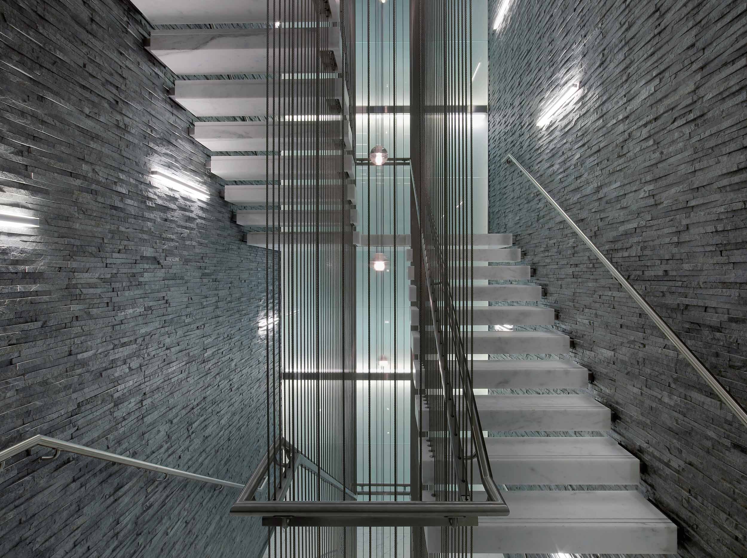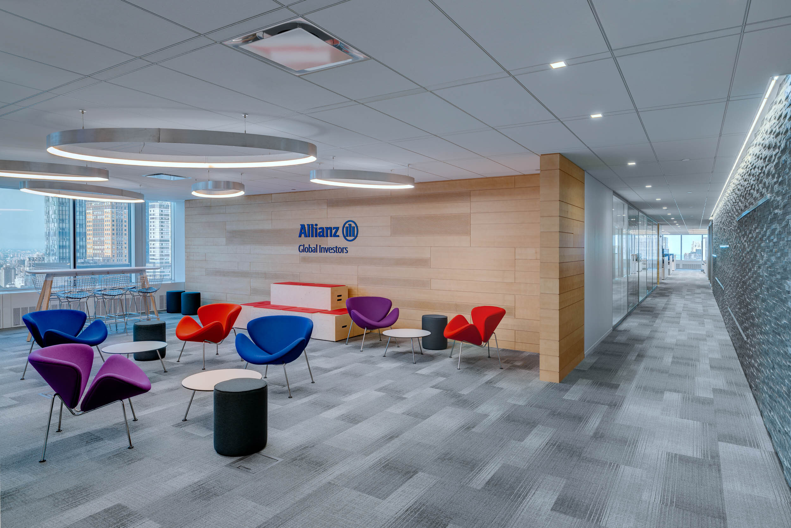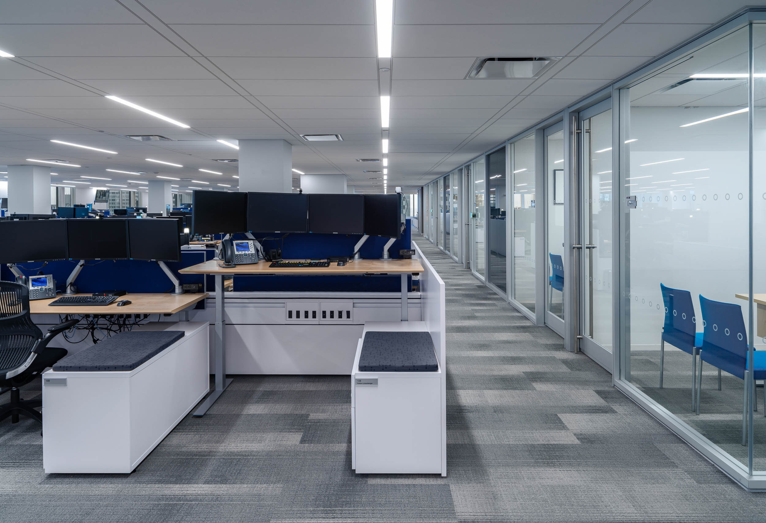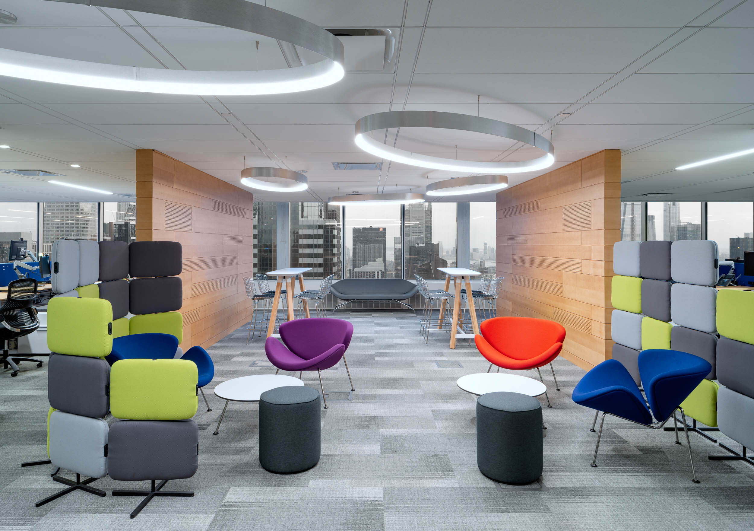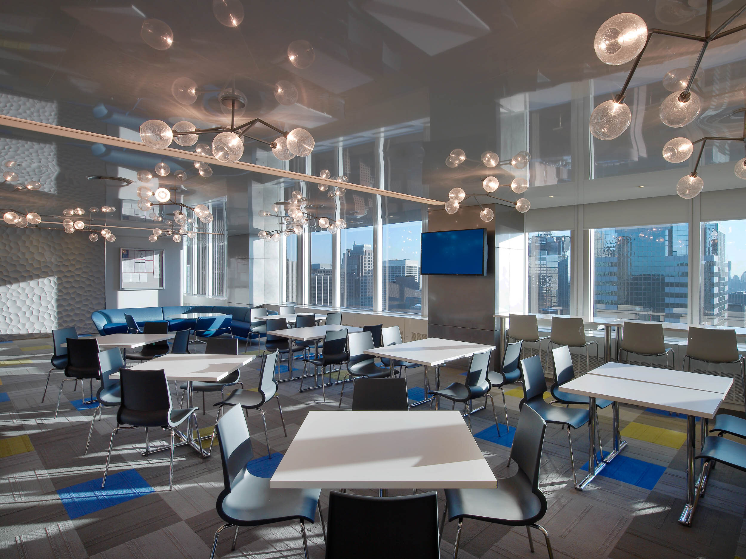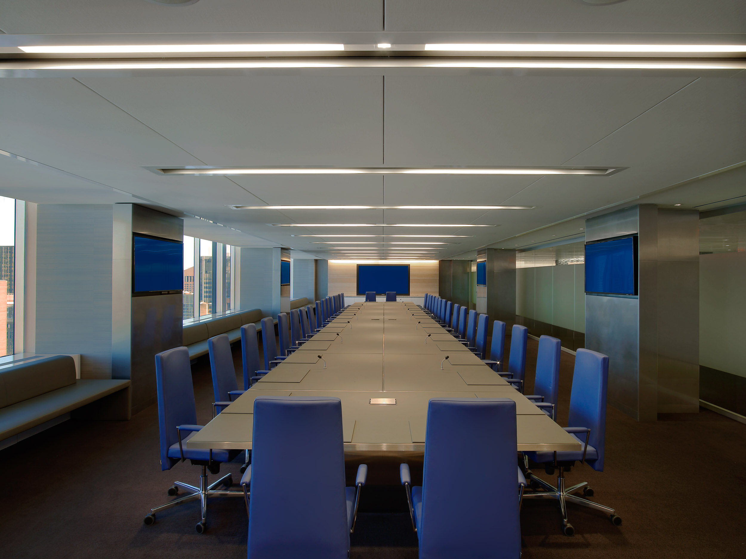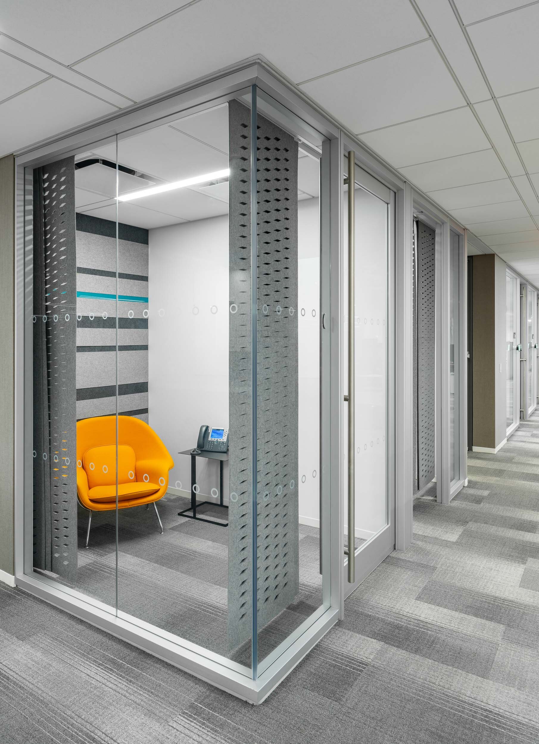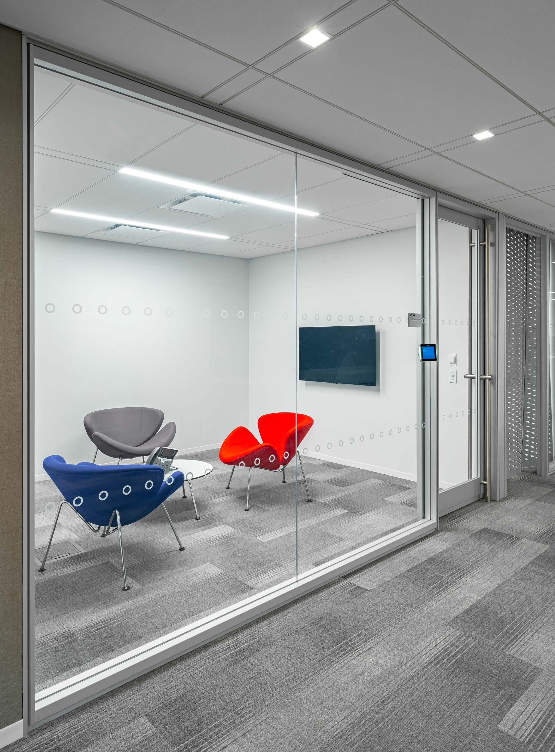FOREIGN INVESTMENT BANK
GKV Architects completed this Foreign Investment Bank’s North American Headquarters in NYC in 2011. The 240,000 square foot Midtown Manhattan project included five floors of office space and one floor dedicated exclusively to reception, conferencing and dining. All six floors are connected internally by a grand stair constructed from white marble, grey chiseled stone, and suspended from stainless steel cables. After occupying the space for only a few years, the client wished to refresh finishes and update layouts on two floors due to changing organizational cultures and shifting trends in office design. Project goals included creating an open office space environment with bright and fun multi-functional “hangout” spaces for employees to work, socialize and relax outside the confines of standard workstations. The new program decreased the number of private offices and focused on providing additional shared spaces such as phone rooms, huddle rooms, and conference rooms.
Recipient of 2019 Interior Design, Best in Design Recognition.
New York, New York
80,000 square feet
