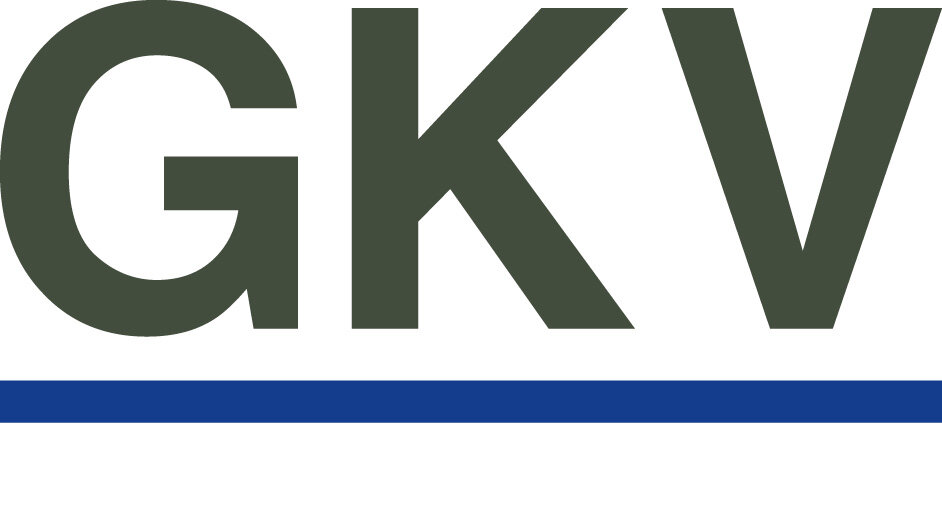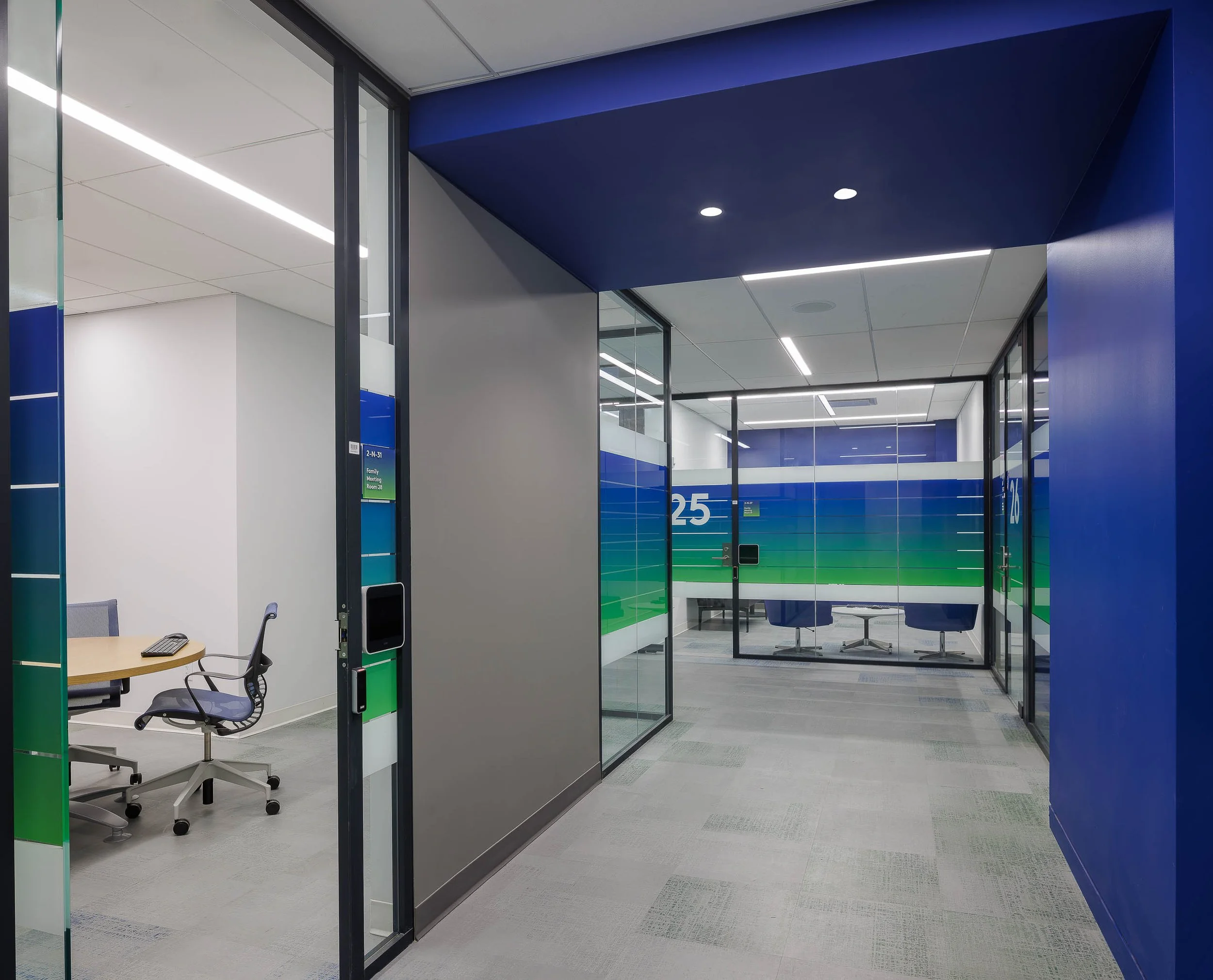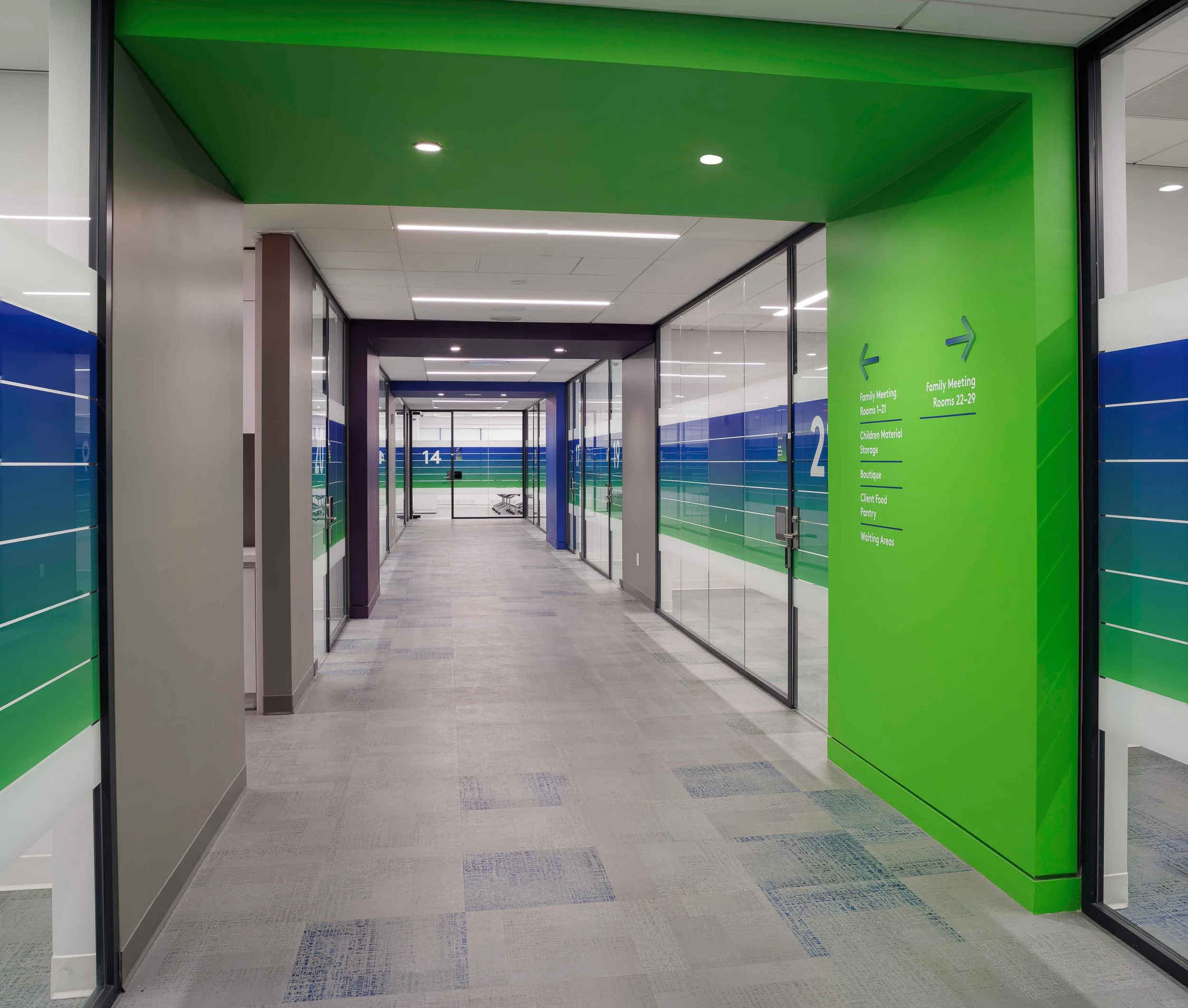Governmeny Agency Duplicate
The design and renovation of the new 22-story headquarters for a government agency in New York City establishes a transformative vision for the modern workplace. Spanning over 600,000 square feet, the consolidated facility unifies three independent buildings into one, addressing challenges of circulation, access, and spatial cohesion. The result is a cohesive, forward-looking environment that balances security, dignity, and emotional comfort—principles essential for both visitors and staff.
A strategic use of color inspired by natural elements reinforces wayfinding throughout the building—green for growth, blue for air and water, and orange for sunlight – and distinguish public and staff zones, making circulation intuitive and engaging. By blending light, material, and color, the design exceeds industry standards for visual clarity and human connection.
Traditional office planning was reimagined with flexibility and collaboration in mind. Large open work areas are punctuated teaming zones and small meeting rooms. These hubs encourage interaction and break down scale. Pantries are conceived as dynamic social anchors, transforming the workplace into a community.
The project demonstrates a deep commitment to health, wellness, and sustainability. Biophilic principles produced restorative spaces that reduce stress. Interconnecting stairs encourage movement and healthy habits. Environmentally responsible materials were chosen for durability and reduced impact, ensuring longevity and stewardship of resources.
Address
Size square feet











