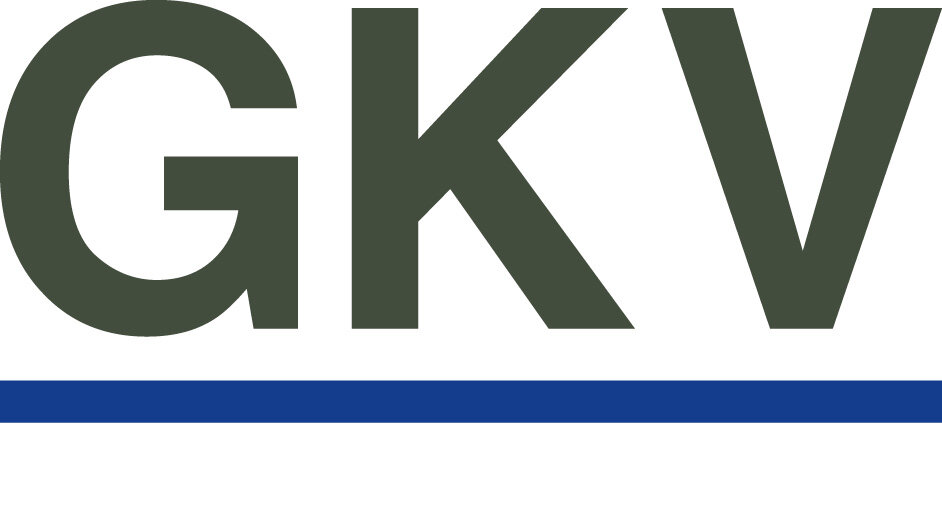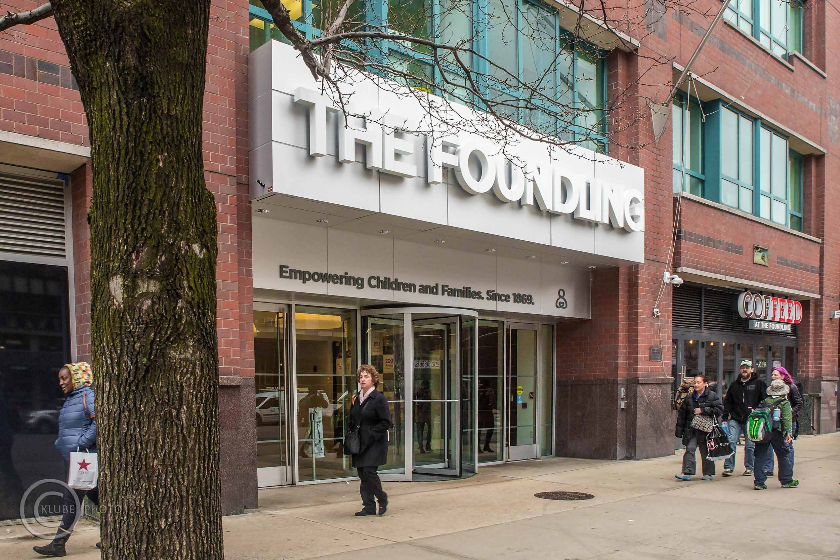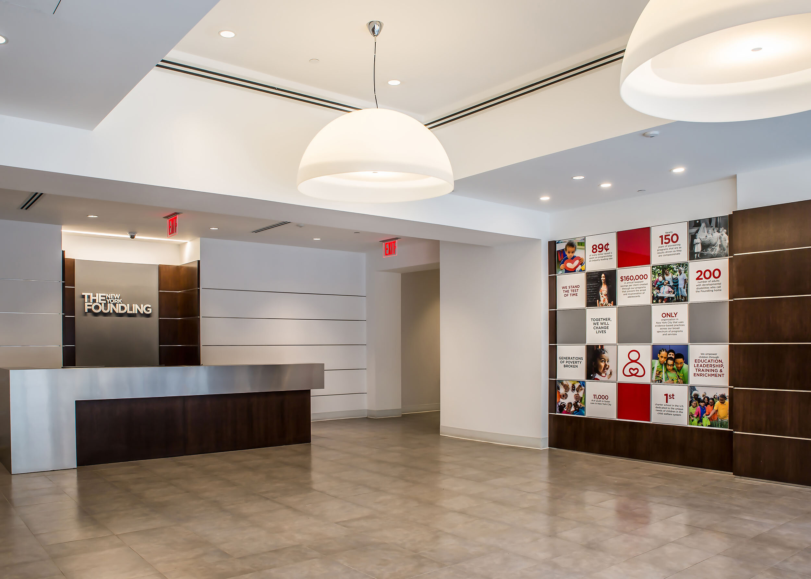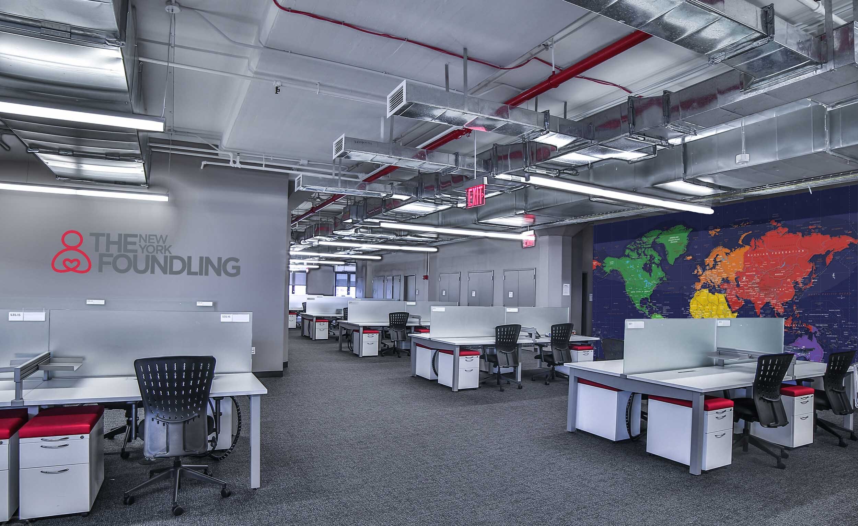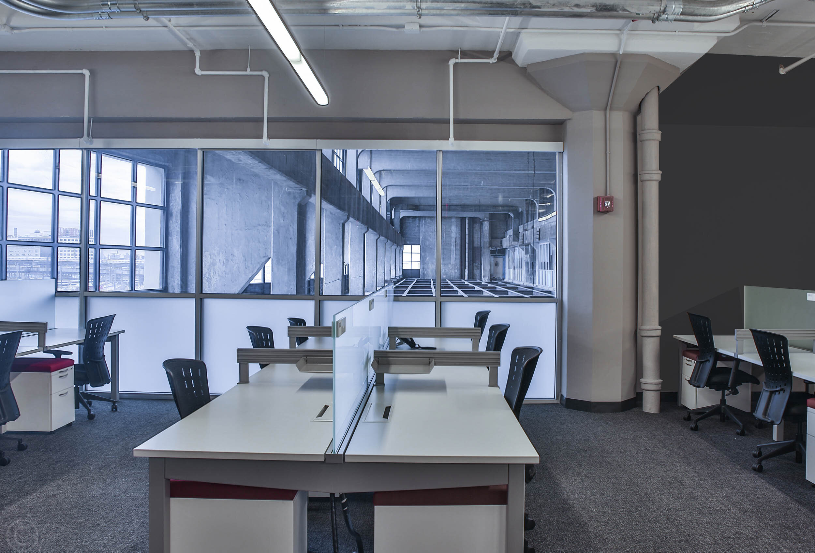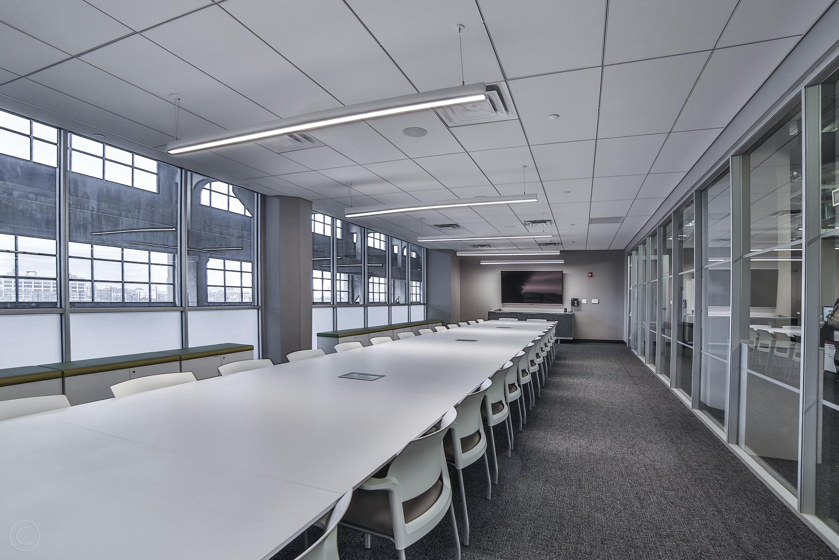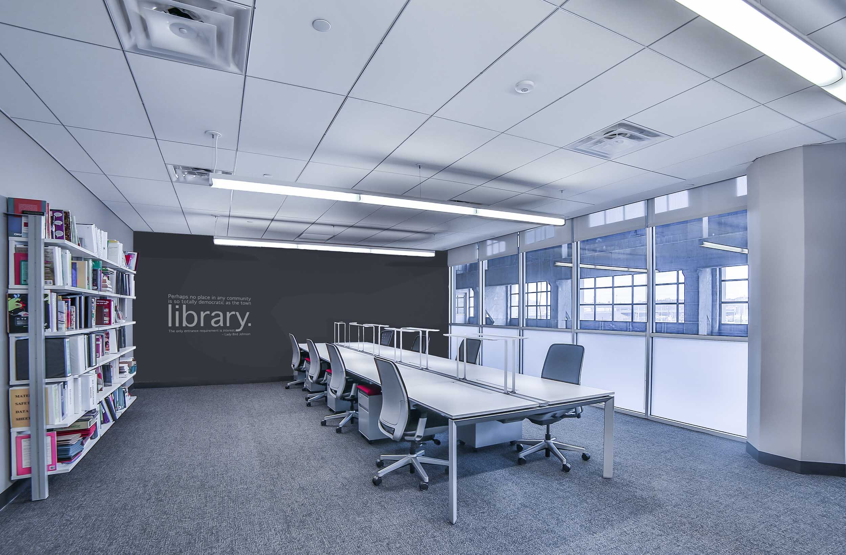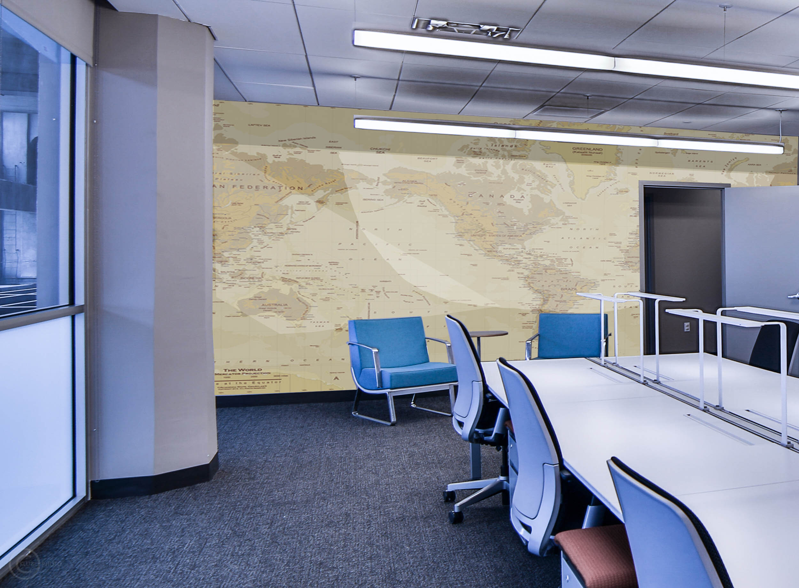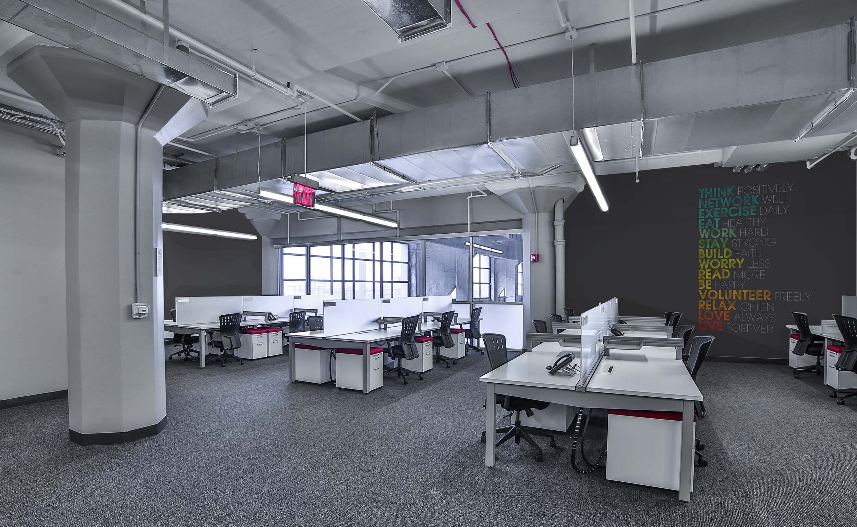THE NEW YORK FOUNDLING OFFICES + LOBBY
The New York Foundling’s 42,000 square foot headquarters features a residential and administrative program designed to offer residential aid programs for children and families in need. The non-profit organization’s residential portion includes 18 dorm rooms for teenage mothers and a crisis nursery, containing six cribs for infants, six beds for toddlers and a playroom. The headquarters features a 100% open workstation plan, meeting rooms, copy rooms, pantries, a 35-person training room, a library, a 36-person boardroom, a CEO conference room, a microfiche room and a reflection room. GKV Architects also redesigned the lobby of the headquarters for the New York Foundling located on the Avenue of the Americas in Manhattan. GKV created a design that was both welcoming and professional. With the combination of materials such as stainless steel and walnut paneling, the space is both modern and inviting. New illuminated signage facing the Avenue of the Americas has enhanced the New York Foundling’s presence in Chelsea.
New York, New York
42,000 square feet
