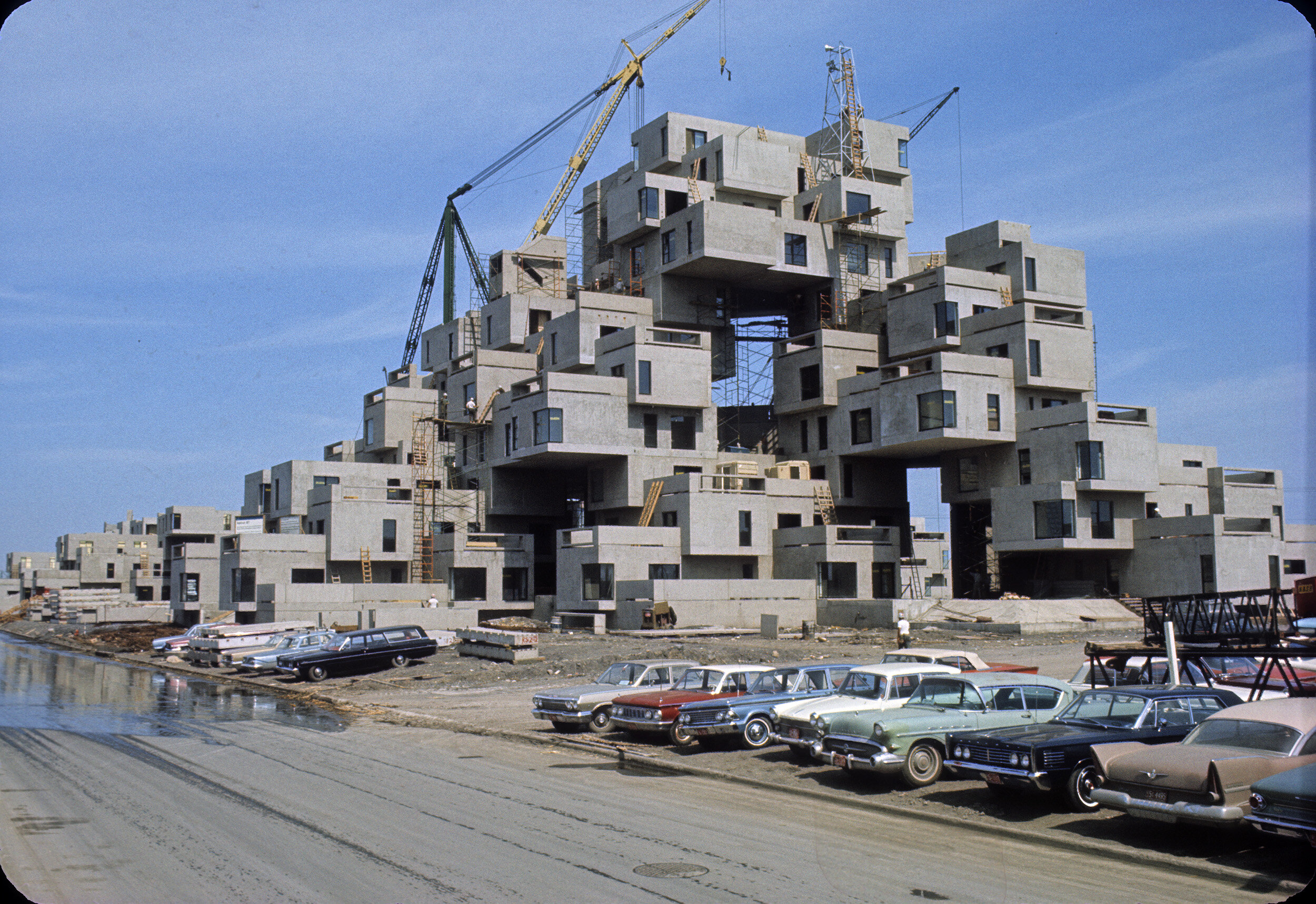A Brief History on Modular Architecture
Image courtesy of Canadian Corporation for the 1967 World Exhibition. Library and Archives Canada, e011171661 / via Flickr
The History of Modular Architecture
Modular architecture is the product of successful design and engineering. Contrary to the popular belief that modular construction is a modern feat, the techniques used to construct a modular building have existed for thousands of years. In fact, long ago, ancient Rome's armies prefabricated their forts in sections small enough to be carried to their desired destination for a quick and easy installation. By the 19th and 20th centuries, architects across the world had experimented widely to test the limits of modular architecture. Their successes, coupled with technological advancements, proved that modular architecture is not only here to stay but that it continues to see a steady growth within several markets today.
The Definition of Modular Architecture
Before discussing the timeline of modular construction, it’s important first to denote the definition of modular architecture. Modular architecture, as defined by the American Institute of Architects, is “the process by which components of a building are prefabricated off-site in a controlled setting and then shipped to the project site and assembled.” In a modern setting, the prefabrication process of the modules of a building is done in a quality-controlled environment without compromising design intent. The result of this building process has been proven to “result in a higher-quality building, delivered in a shorter time frame, with more predictable costs, and fewer environmental costs -- for example, through reduced material use and waste.” For these reasons, architects, engineers, and planners have long pondered over the use and implementation of modular construction.
The first prefabricated house in history is believed to have occurred during the 1600s. An unknown colonial American who had recently relocated from England had entrusted only English construction techniques to build his house. Inspired by techniques used during the ancient Roman empire and the Mesopotamian civilization, he ordered wood-paneled houses to be prefabricated in England and then shipped across the Atlantic ocean and installed in Massachusetts. This technique would gain popularity later in the 1800s, during the Gold Rush when more than 500 prefabricated houses were made in factories in New York and then transported across the country to California.
Image Courtesy of scarletgreen / via Flickr
Perhaps the most transformative moment in public perception came in 1908 when Sears, Roebuck, and Co. introduced prefabricated housing to the masses in their Sears Modern Home Catalog. The catalog offered over 400 housing styles that came in easy-to-assemble prefabricated pieces to anyone with the land and labor to build it. Even more impressive is that Sears allowed buyers to submit their own home designs via blueprints. The parts for these custom designs would then be ordered, precut, and shipped out to the site. This process offered homebuyers the luxury of creative control without the reduction of quality control. Sears found large success with the strategy and produced over 75,000 houses over several decades in this fashion. Modular construction had made its mark: it was fast, cost-effective, and infinitely customizable.
Soon afterward, the world passed through the industrial revolution. It provided the catalyst needed for designers and forward-thinkers to finally have their ideas about modular architecture to come to fruition. In 1942 the US government hired Skidmore, Owings, & Merrill to design the top-secret town of Oak Ridge, Tennessee, using modular construction. The houses came in sections, were cast in cement, and then could be plugged in and arranged in varying configurations. The entire town is said to have been built “virtually overnight.” This plug-and-play quality of modular housing would inspire future architects and continue to be refined and revamped throughout the world. For example, in 1967, Israeli architect Moshe Safdie designed and built Habitat 67, a 12 story residential building consisting of 354 identical prefabricated concrete modules. The project’s intent was to focus on maximizing light, air, and open space in an urban context. In 1970, American architect Paul Rudolph was given the role to solve a housing shortage in New Haven, Connecticut. The project, called the Oriental Masonic Gardens, was designed using 148 prefabricated units arranged in clusters and centralized around utility cores. Units were stacked, so common living spaces were on the ground floor, and bedrooms were on the second floor with the option for a third floor for additional living space. In 1972, Japanese architect Kisha Kurokawa designed and built the Nagakin Capsule Tower. It contained 140 completely self-contained units pre-fit with bathrooms, millwork, and a built-in television, radio, and telephone. Each modular unit in the tower was designed to be removed and replaced as insurance for the overall building's longevity.
Decades later, the technological boom of the 1990s and early 2000s led to another push in the modular architectural industry. As technologies continue to advance, the limits and boundaries of modular construction continue to expand. And as markets begin to search for more sustainable yet economical solutions to buildings, modular architecture has emerged at the forefront. In 2015, the Modular Building Institute noted that modular construction constituted 2.9% of all construction that year and expected it to grow to 5% in 2020, nearly doubling in just 5 years. While what happens in the post-COVID19 world is still uncertain, we know at least one thing: the trending trajectory for modular architecture is upwards.
By: Marcos Gasc, GKV Architects



