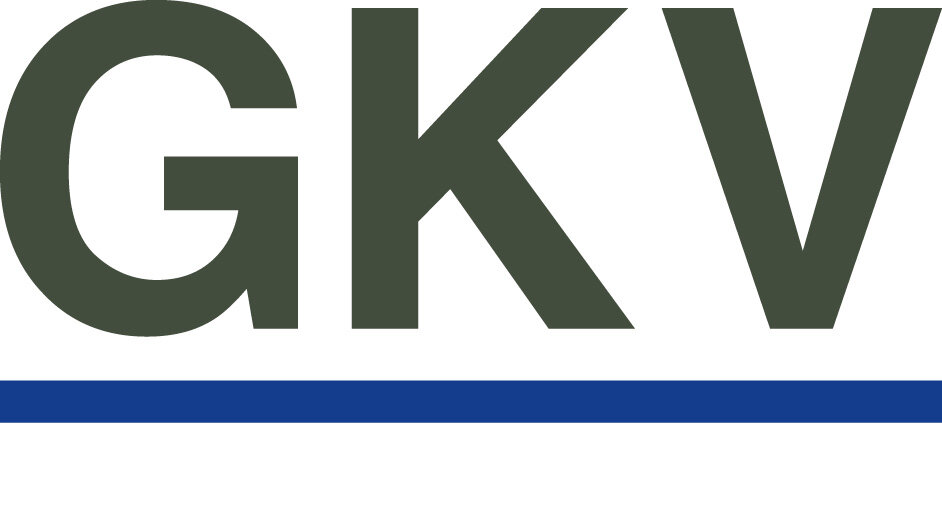Non-Profit Agency
GKV Creates New Headquarters for a Non-Profit Agency
GKV was asked to design a flexible workspace with a variety of work environments including a central open communal lounge and lunch area, open work area, and acoustically sealed phone booths, and private offices. The design expresses the existing bones of the early 20th century structure by exposing the concrete flooring and structural framing. The palette consists of a clean white background, black office fronts and pops of color.
In order to accommodate a variety of large and small events, the flexible design accommodates a variety of seating arrangements including a Boardroom for 28 people with tables that can be broken down and stored to allow for classroom seating for 44 people or lecture seating for 70 people, or an open “donut” table arrangement that seats 36 at the table. The space is transformed with the use of a moving glass partition and furniture that can be used and arranged in a number of ways. On a day to day basis the space acts as a communal work area pantry and lounge. The design is smart economical and adaptable.









